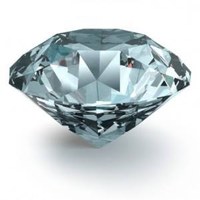300 Main St #910 Little Falls Twp., NJ 07424
UPDATED:
10/28/2024 12:01 PM
Key Details
Property Type Condo
Sub Type Condo/Coop/Townhouse
Listing Status Under Contract
Purchase Type For Sale
Subdivision The Mill
MLS Listing ID 3926729
Style One Floor Unit
Bedrooms 2
Full Baths 2
HOA Fees $720/mo
HOA Y/N Yes
Year Built 1990
Annual Tax Amount $8,145
Tax Year 2023
Lot Size 11.840 Acres
Property Description
Location
State NJ
County Passaic
Rooms
Master Bathroom Stall Shower
Master Bedroom Full Bath, Walk-In Closet
Kitchen Galley Type
Interior
Interior Features Carbon Monoxide Detector, Fire Extinguisher, Smoke Detector, Walk-In Closet
Heating Electric
Cooling 4+ Units, Heatpump
Flooring See Remarks, Tile, Vinyl-Linoleum
Heat Source Electric
Exterior
Exterior Feature Brick
Garage Detached Garage
Garage Spaces 1.0
Pool Association Pool
Utilities Available Electric
Roof Type Asphalt Shingle
Building
Lot Description Lake/Water View
Sewer Association
Water Association
Architectural Style One Floor Unit
Others
Pets Allowed Cats OK, Dogs OK, Number Limit
Senior Community No
Ownership Fee Simple

GET MORE INFORMATION




